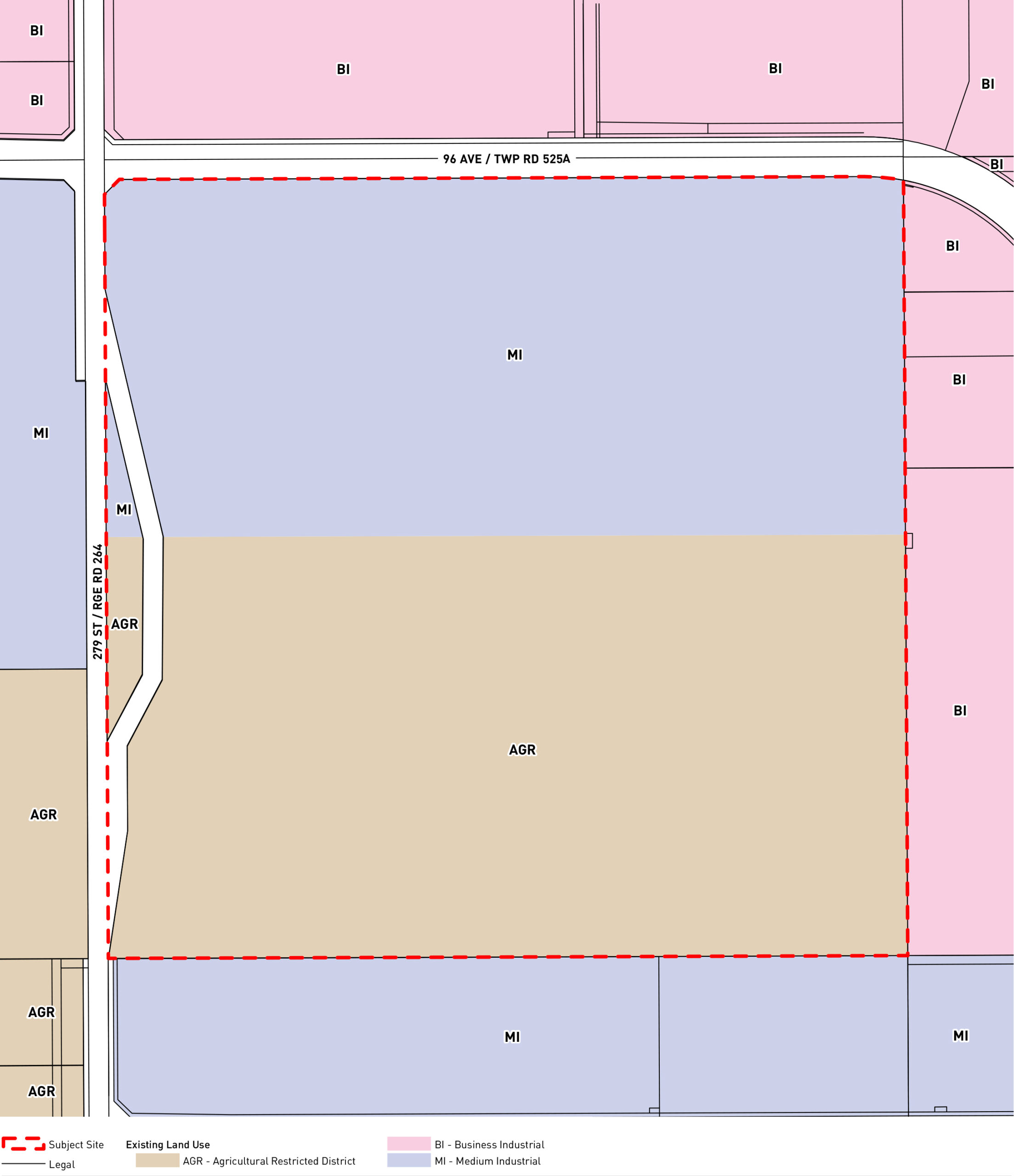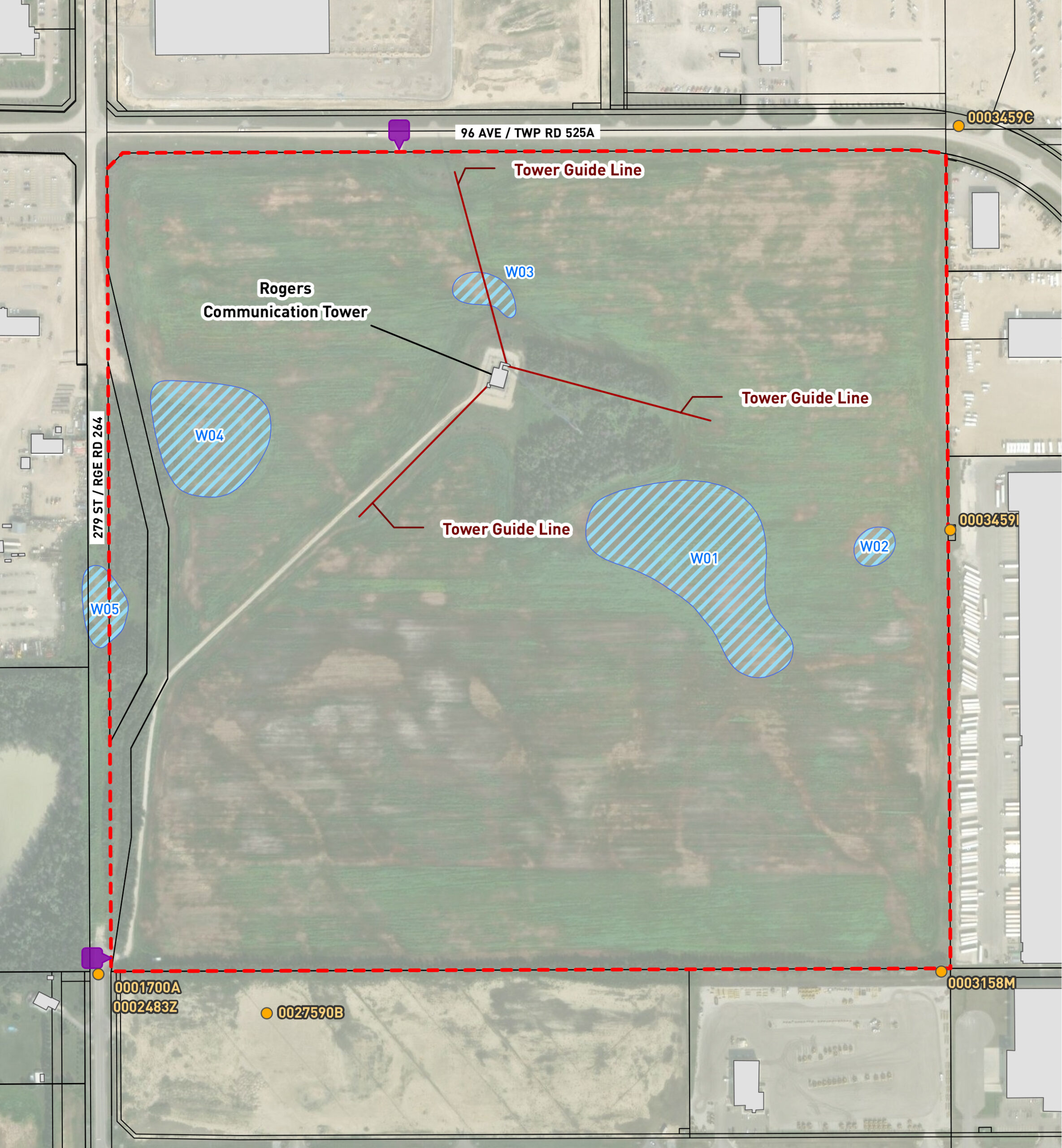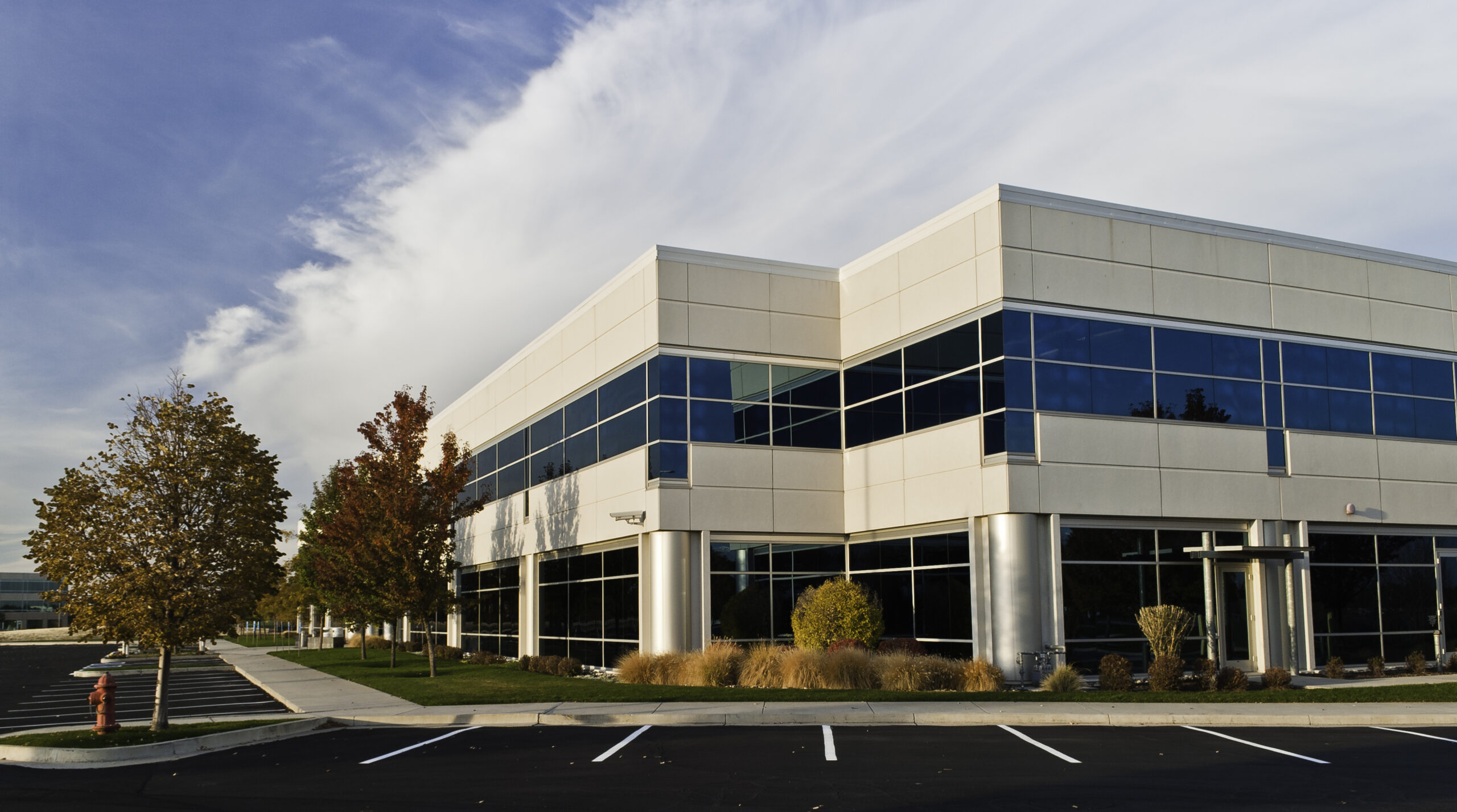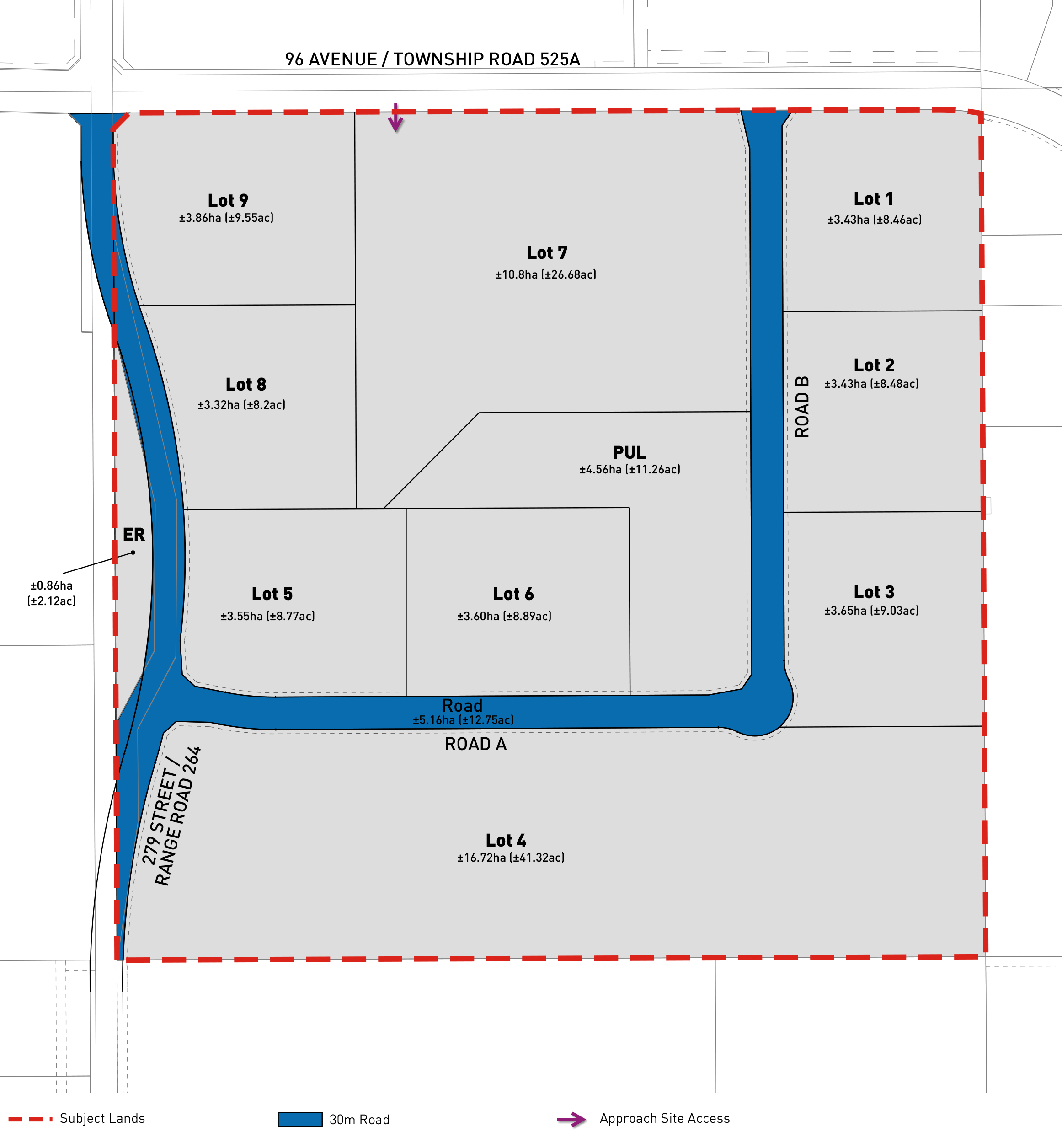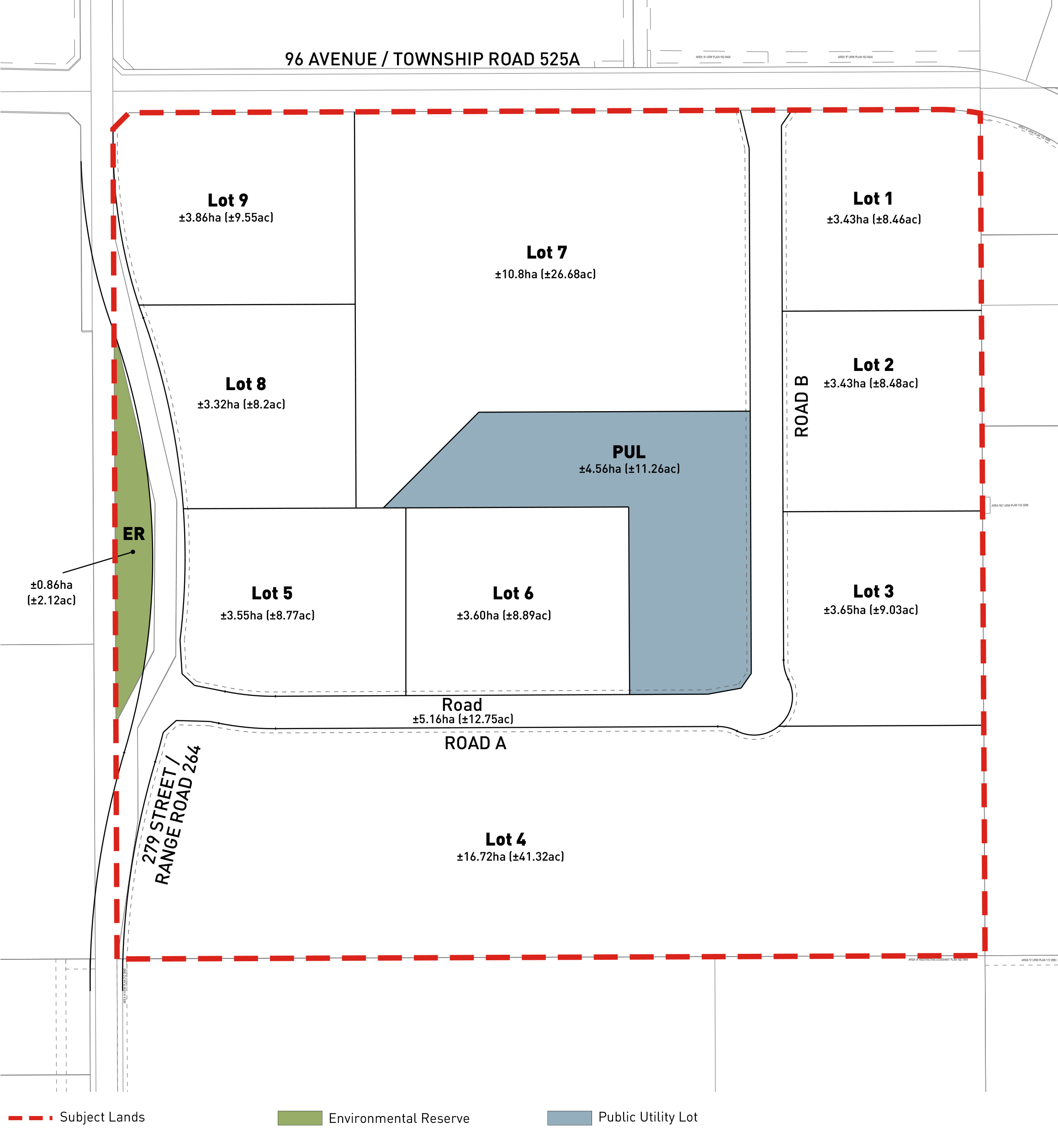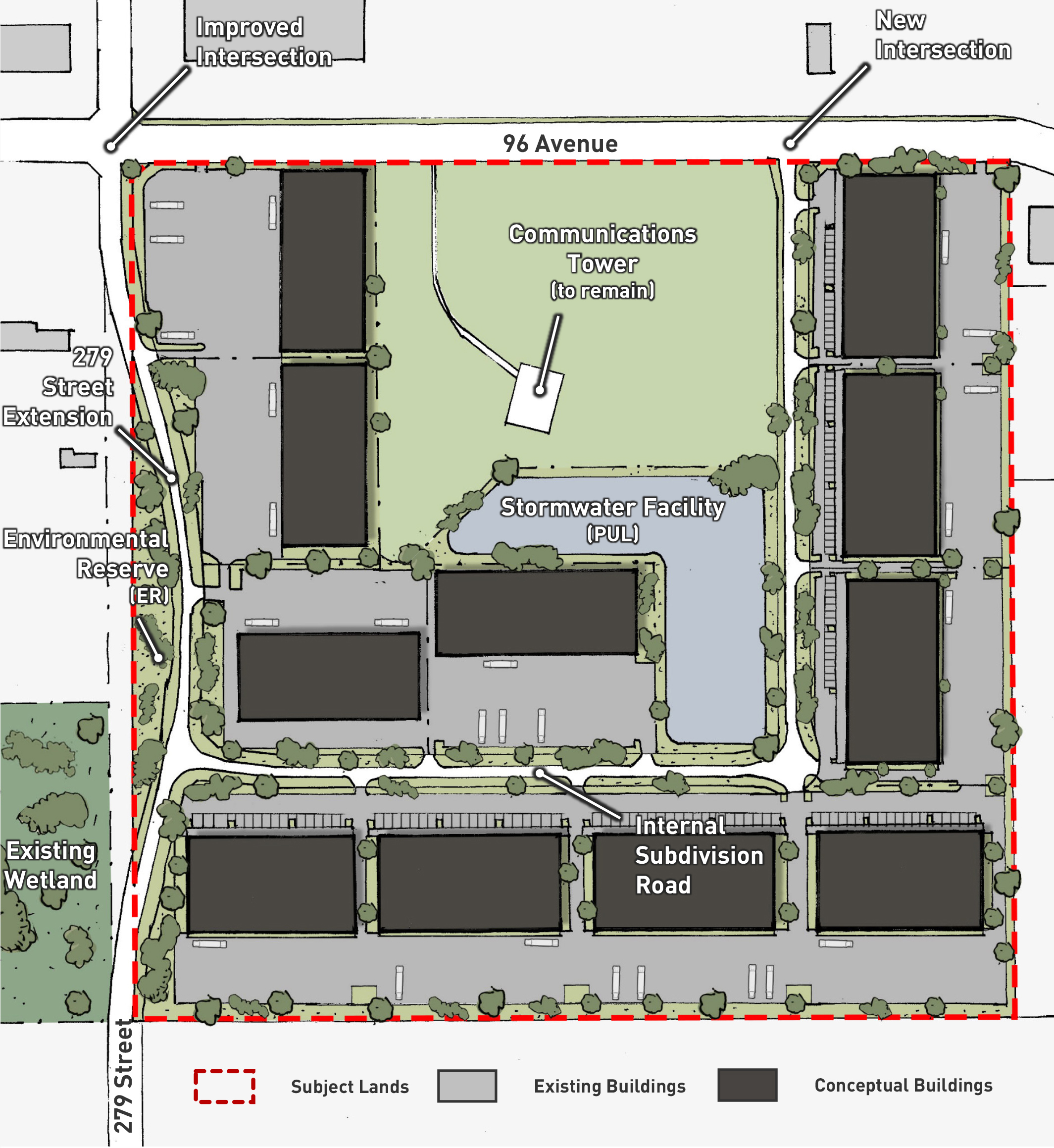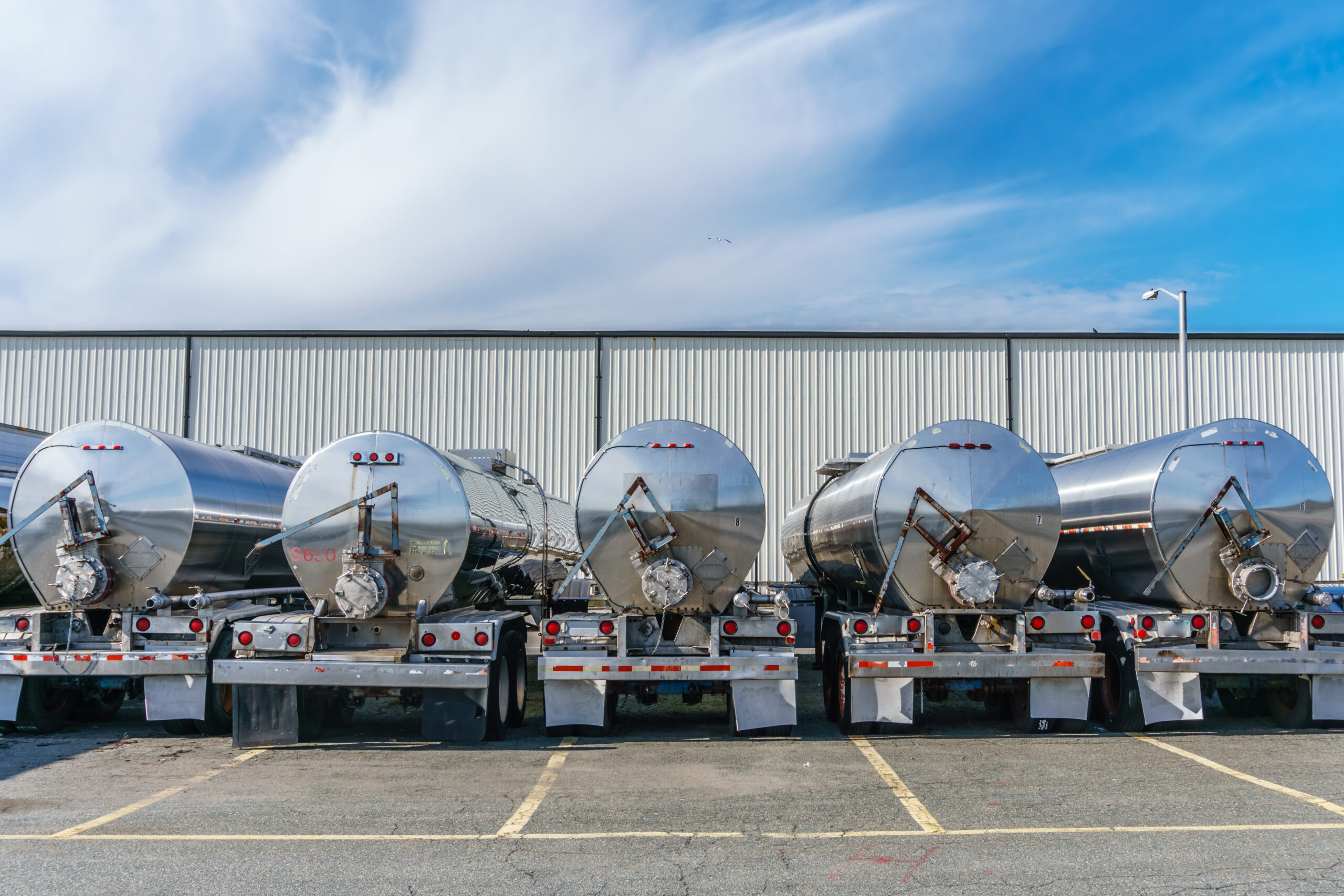Get Involved!
Remington Development Corporation’s Acheson Business Industrial Park
Get Involved!
Remington Development Corporation (Remington) is submitting a Conceptual Scheme, an Area Structure Plan Amendment, and a Land Use Amendment Application to Parkland County to develop a Business Industrial Park in Acheson.
Have Your Say
We’re hosting an online engagement program to hear from the community. Get involved by:
Reviewing this website
Review this website to learn more about the project.
Completing an
Online Survey
Online survey was active from June 28 to July 12, 2024. Thank you for your participation.
Submitting comments
Submit comments and questions to the project team through the contact form below.
What We Heard
Public engagement is complete. Click here to review a summary of our approach.
About the Project
The proposed project will be a master-planned Industrial Park featuring fully serviced land to accommodate large-format warehousing and supportive services. The project is expected to attract business opportunities that benefit from the area’s access to the regional transportation network and municipal utility servicing. The Plan area is bound to the north by Twp Rd 525A (96 Ave), and to the west by Range Rd 264 (279 St). It is about a kilometre west of Highway 60, and about a kilometre south of Highway 16A.

Site Conditions
Development Concept & Land Use
The project will include eight new industrial parcels, internal road rights-of-way, a public utility lot for stormwater management and related infrastructure, and an Environmental Reserve to accommodate a portion of the site that is connected to an existing wetland in adjacent lands. The existing Roger’s communications tower will continue to be owned and operated by Rogers Communications. The site is currently designated with Agricultural Restricted (AGR) and Medium Industrial District (MI) Districts. All land will be rezoned to Business Industrial District (BI), except for the Roger’s Telecommunication land which will remain as MI.
Policy Context
The Municipal Development Plan emphasizes support for new business development within Major Employment Areas. The project proposes a business industrial development within an identified Major Employment Area supported by an adopted statutory plan within vicinity of appropriate transportation and utility servicing infrastructure, therefore making it consistent with the County’s growth management framework.
The Area Structure Plan establishes a comprehensive, high level planning framework to guide the continued and future business development in an orderly and efficient manner within the Plan area. The ASP encourages a variety of employment opportunities and is responsive to changing economic trends, while recognizing the ecological benefits of environmentally significant areas. Rogers Communications has owned and operated the communications tower within the subject site for many years. Rogers sold the majority of the quarter section to Remington while continuing to operate on a smaller plot of land. For Remington to move forward, an amendment to the ASP is required to reclassify the lands from a ‘constrained lands’ category to ‘commercial / light industrial’ category. An application to amend the ASP will be submitted with the Conceptual Scheme.
The Edmonton Metropolitan Region Growth Plan provides a vision, guiding principles regional policy areas to guide the growth and development of the region over the next 30 years with a 50-year vision. The Growth Plan emphasizes six regional policy areas with guiding principles and objectives focused on Economic Competitiveness and Employment, Natural Living Systems, Communities and Housing, Integration of Land Use and Infrastructure, Transportation Systems, and Agriculture. The Conceptual Scheme aligns with the objectives of the guiding principles to define the policies and targets that respond to the Economic Competitiveness and Employment Policy Area, while addressing the unique growth challenges in the Region.
Phasing & Timeline
The Conceptual Scheme is anticipated to be developed in a single phase, likely taking two to five years to fully build out.
Get in Touch
Questions or comments? Complete the following form to reach the project team, or send us an email at engage@remingtonacheson.ca


